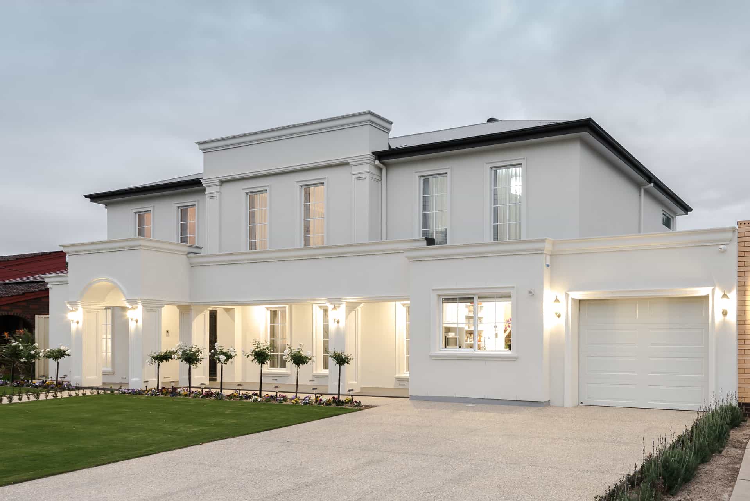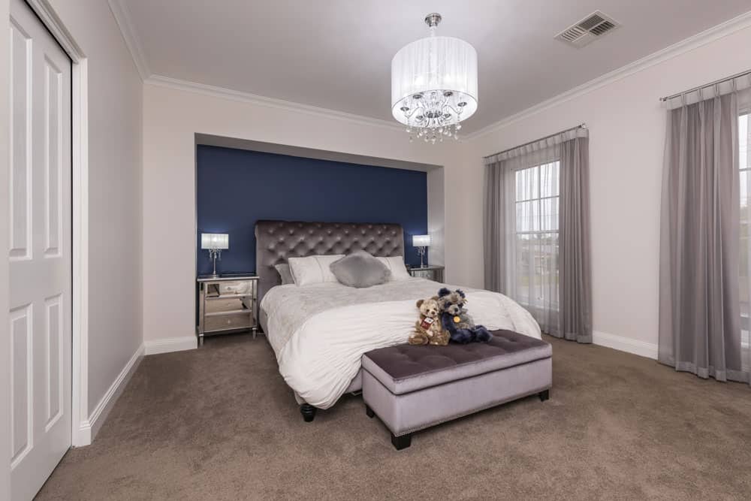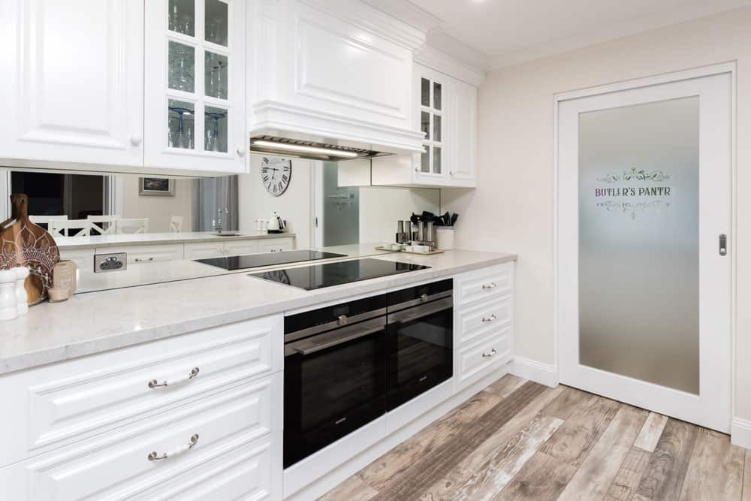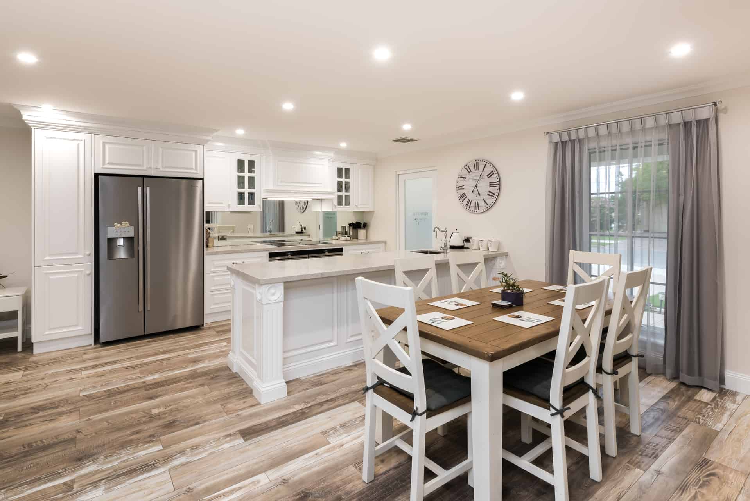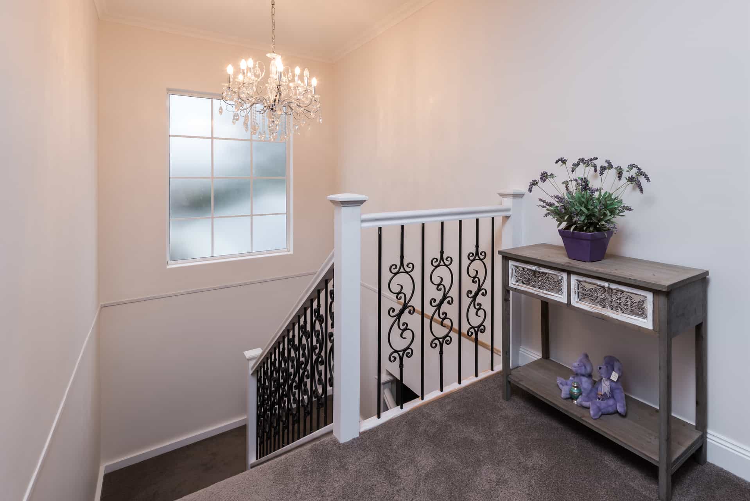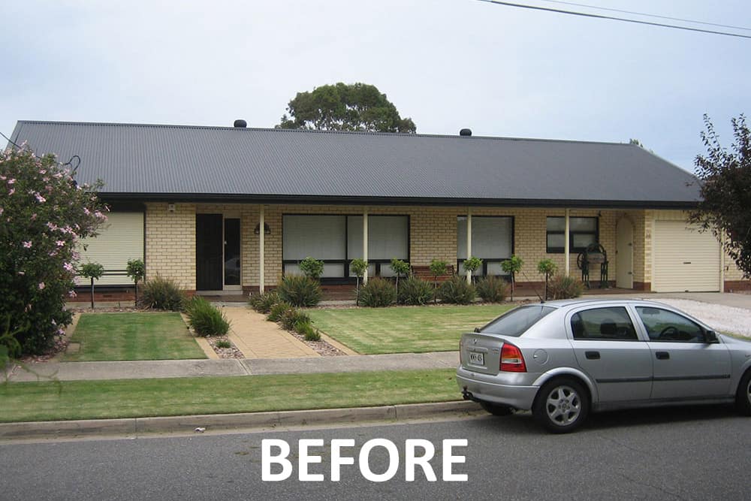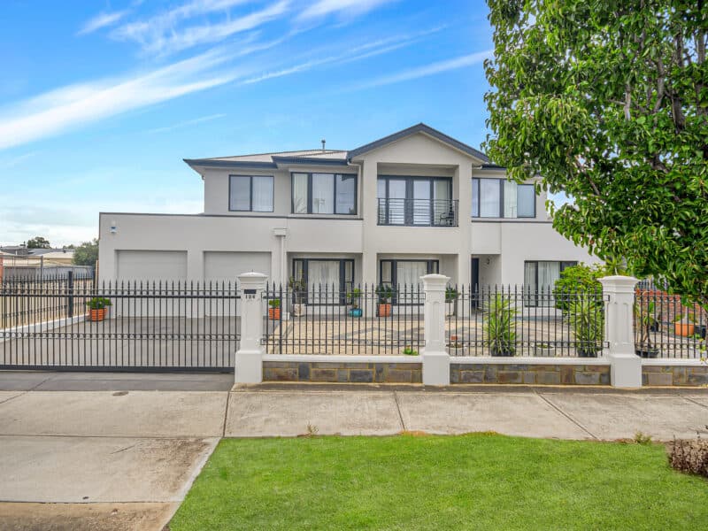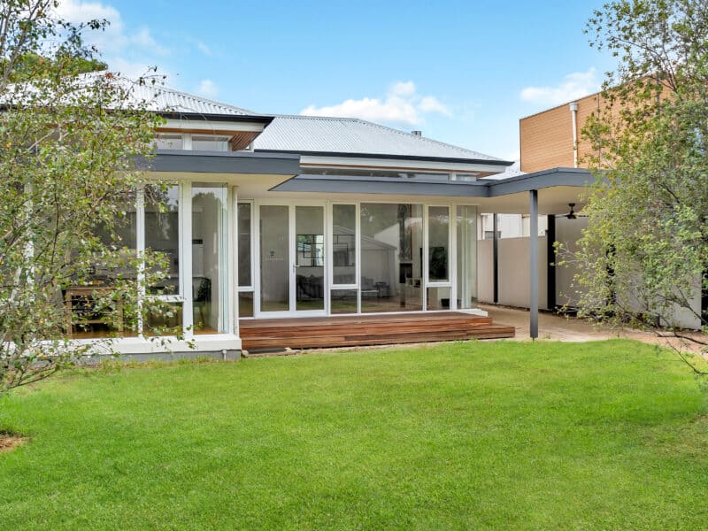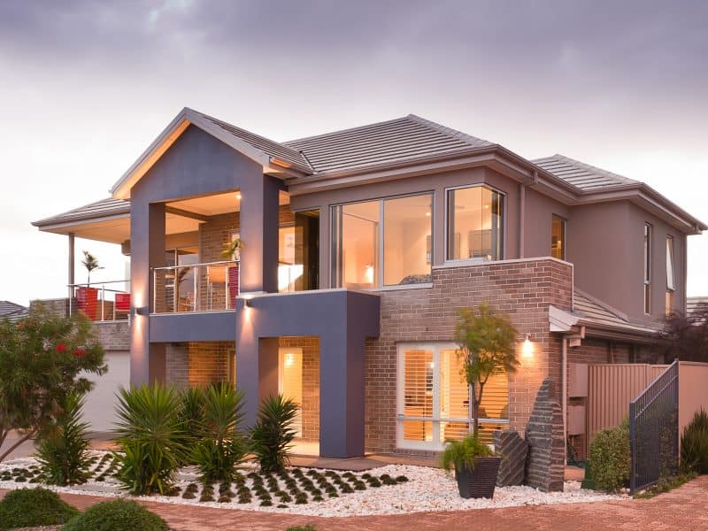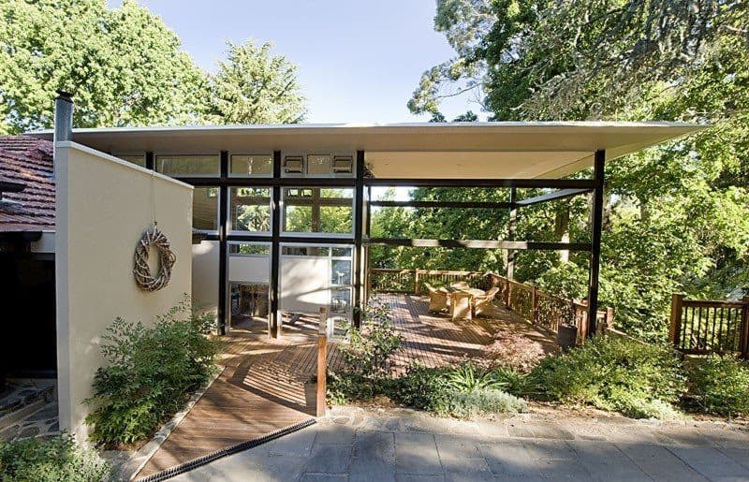Fulham Gardens
About This Project
Our clients who we had built for several years before came back to us with a dream to turn their current 1970’s average looking home into something spectacular they loved the area & the size of the block but the home was typical of the 70’s good foundations but average in appearance. The style of the home our clients wanted was a Classic Georgian Manor & the existing home while not perfect in layout had the wide façade appearance required for this style of home.
We did look at the option of demolishing & starting again but the clients had already spent some money on the rear yard including a pool & verandah area & wished to stay in the home rather than move out which in itself was a logistical challenge.
The design brief was to have a Master Suite to the first floor along with the kid’s Bedrooms & Bathroom with a Sitting area that they can enjoy together at night watching movies etc. That was one challenge the next was to open up the Ground Floor to make the Kitchen/Family/Meals area larger & to have a new Kitchen with large walk-in Pantry. In doing this we had to demolish part of the existing wet areas to cater for the stair & the larger Family room in particular & reconstruct a new Laundry & Powder Room.
Almost the complete ground floor area had some work done to it which included new windows to the front, part new ceilings, new skirtings & architraves, removal old style arches, new electrical etc. The kitchen while not in our contract we had to make it flow & be a feature & incorporate the walk-in pantry & we oversaw the final installation & carried out the commissioning of services for the Kitchen.
Included in the work was the extension of the carport to make longer but also wider as the existing was barley 3.0m wide.
The facade was a challenge in balancing the appearance as the house was probably a little too wide ideally for this style of home but with some clever design of Porticos & Parapets that were offset to each other, the outcome was achieved to the clients brief.
The final product achieved our clients brief & the flow & layout of the home works well & in particular, the new master suite & kitchen & the façade of the home are striking features.




